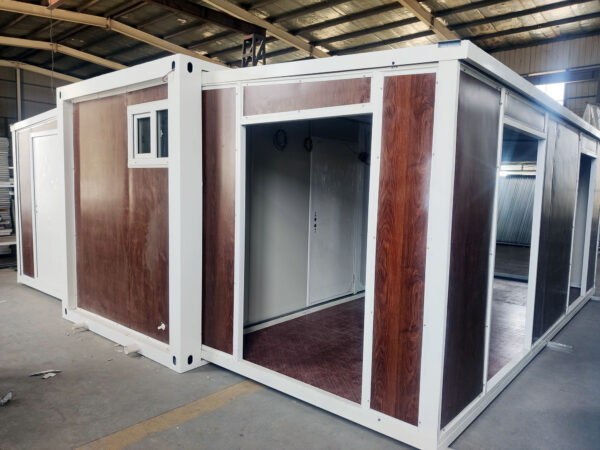20’/40′ feet Expandable Insulated Prefabricated Container House
StarLink Building An expandable container house is a modern, innovative type of prefabricated structure made from modified shipping containers. Its defining feature is its ability to expand or unfold to significantly increase its usable floor area when deployed, while remaining compact for transport. Glamping Redefined – Travel in Luxury
Key Specifications
- Dimensions(L × W): 5.9 m(19.35 ft) × 2.2 m(7.22 ft)(fold up)
- Area: 37.17 ㎡ (≈400 sq.ft)
- Beds: 2 (Queen-size master bed)
- Bath: 1 (Private bathroom with shower)
Standard Configuration
- Layout: Luxury integrated zones (bedroom, living area, kitchen, bathroom) with scratch-resistant, UV-proof coating.
- Thermal Efficiency: Full-wall insulation (-20°C to 40°C adaptability).
- Water & Electricity: Pre-installed wiring + water supply & waste treatment systems.
- Security: Triple-authentication smart lock (fingerprint/PIN/key).
- Lighting: Energy-efficient indoor/outdoor LEDs.
- Warranty: 2-year structural warranty + setup support.
Optional Upgrades
- Energy & Off-Grid: Solar Kit (800W panels + 5kWh battery), Rainwater filtration (50L tank)
- Retractable awning (8㎡ + LED lighting)
- Roof platform (luggage/solar mounting)
- Fold-out kitchen (gas stove, sink, storage)
- Underfloor heating (zoned control)
- Smart bathroom (thermostatic shower + bidet toilet)
- Built-in appliances (fridge, microwave, coffee maker)
- Smart home app (HVAC/lighting/security control)
Long-Term Living: expand house, container house, Prefab insulated expand container house.
Various Application: Temp living/ office, Mine/infrastructure site, Settlements in the quarantine area, Temporary medical point.
Commercial Applications: Recommended residence, Large construction site, or Post-disaster reconstruction.
