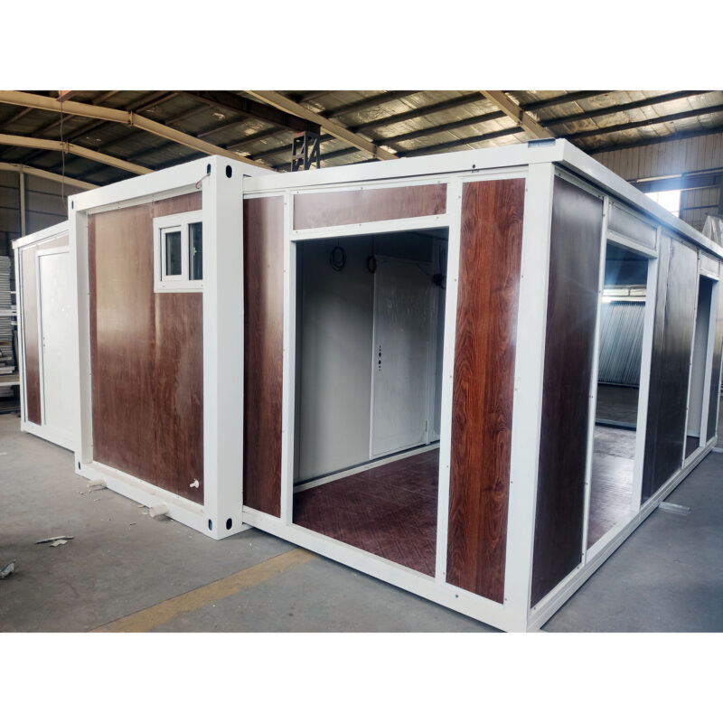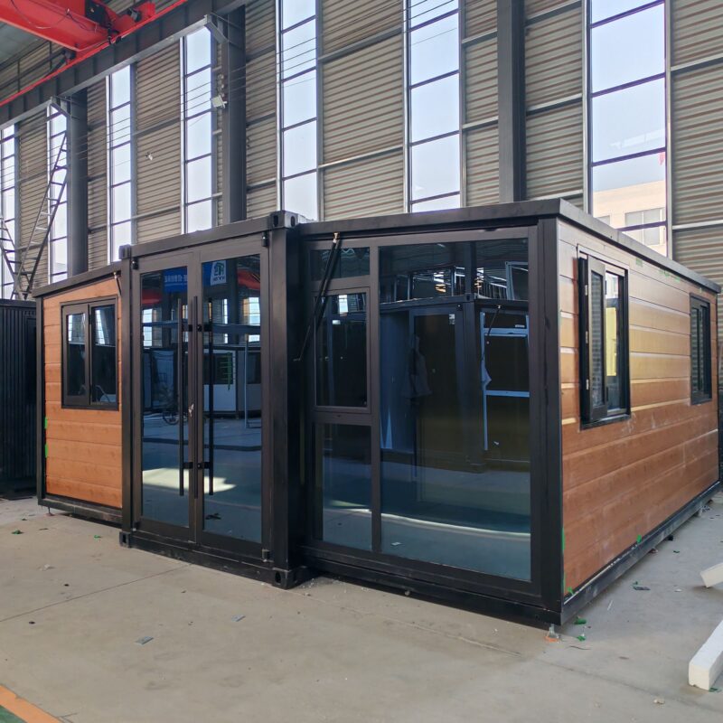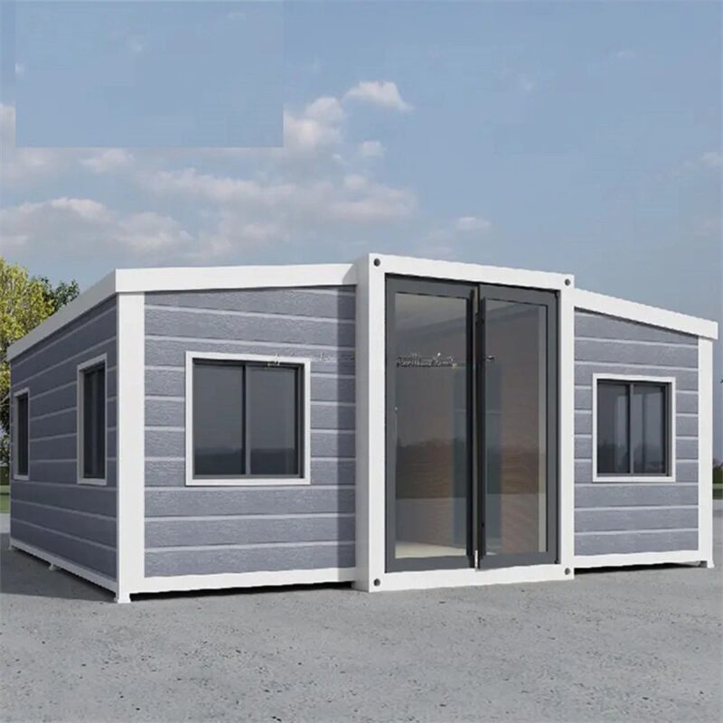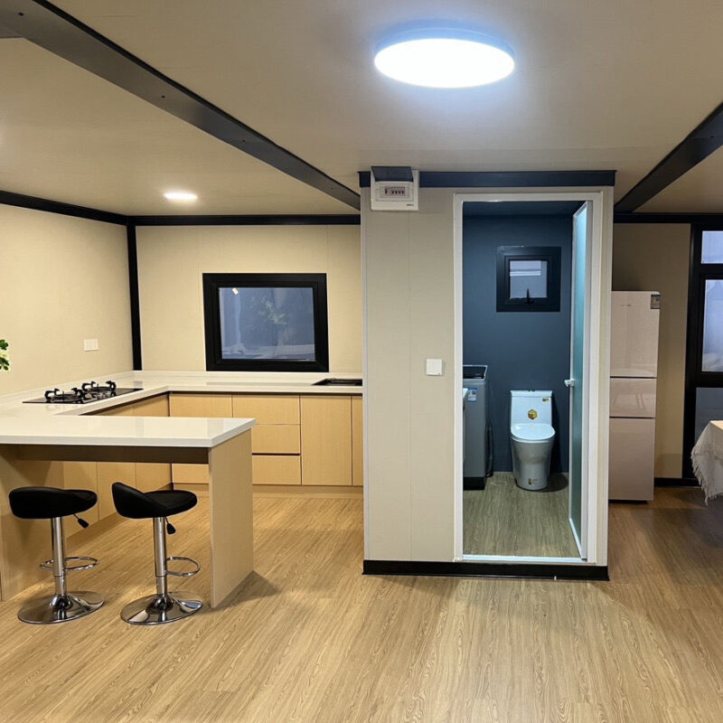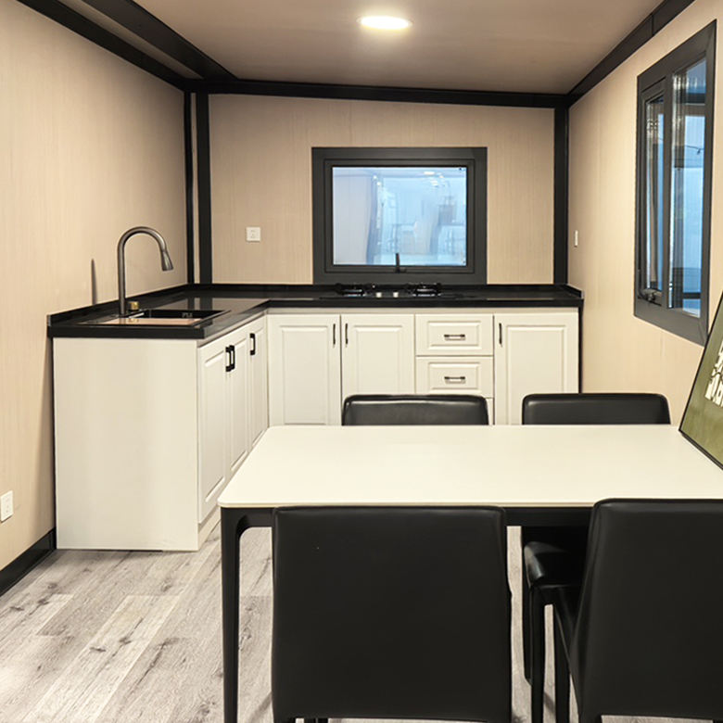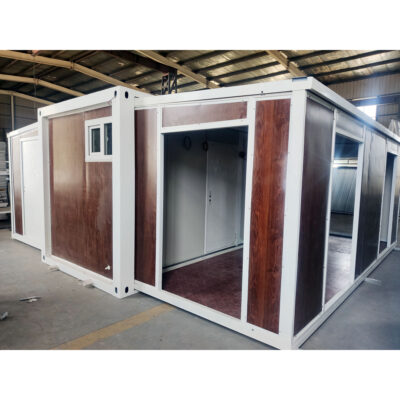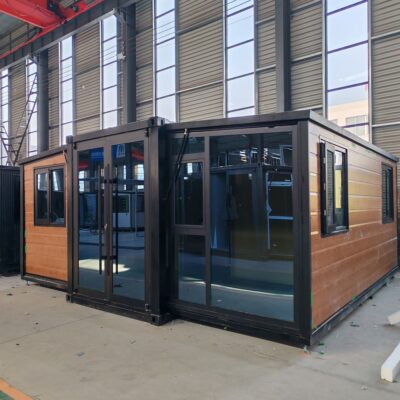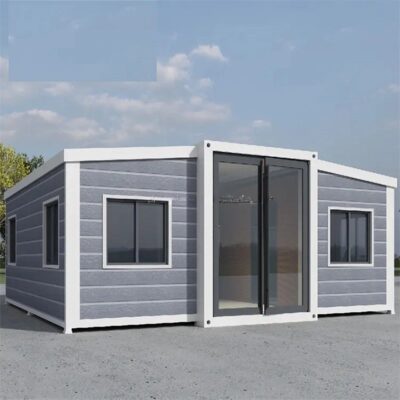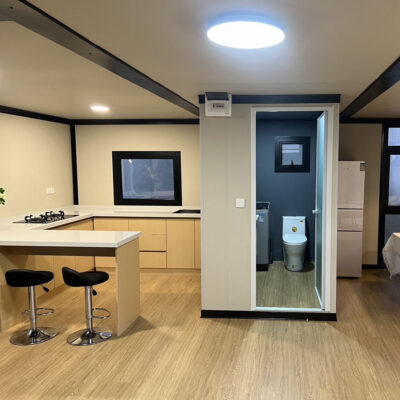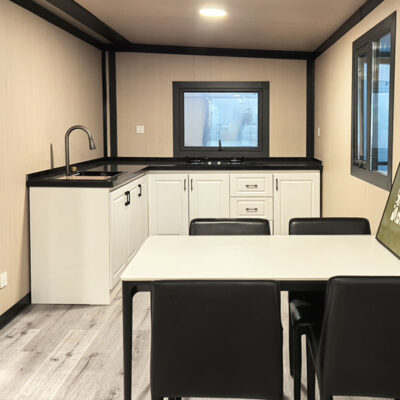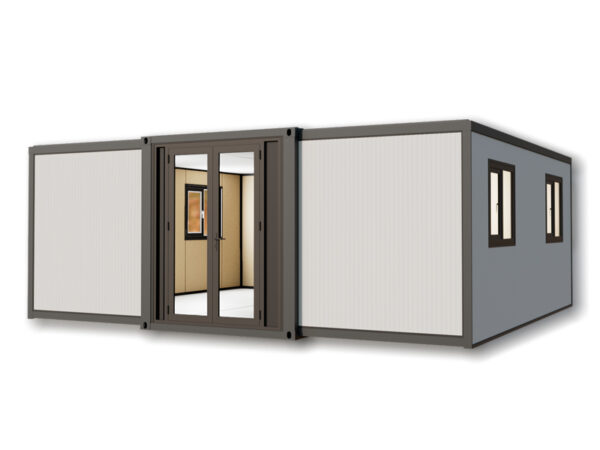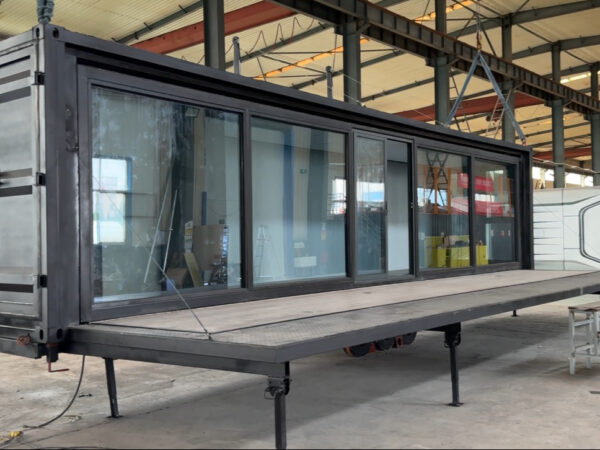Quality 20'/40′ feet Expandable Insulated Prefabricated Container House - Temp Living & Office, Durable & Lightweight, 3 room house
Caractéristiques principales
Efficacité et flexibilité de l'espace :
Maximise l'espace habitable sur place tout en minimisant le volume et le coût du transport.
Idéal pour les endroits où l'espace est limité pendant le transport (routes étroites, sites isolés).
Mobilité et portabilité :
Construit sur un châssis de conteneur standard pour faciliter le déplacement.
Parfait pour les besoins temporaires, les projets à distance ou les changements de mode de vie.
Vitesse de déploiement :
Beaucoup plus rapide que la construction traditionnelle. La préparation des fondations est minimale (souvent des piliers ou une simple dalle), et l'expansion peut prendre de quelques heures à une journée.
Coût-efficacité (potentiellement) :
Coûts de transport réduits par rapport aux modules préfabriqués plus larges.
Réduction du temps de construction et de la main-d'œuvre sur le site.
Utilise la structure robuste et relativement peu coûteuse des conteneurs d'expédition.
Durabilité et sécurité :
Hérite de la solidité et de la résistance aux intempéries des conteneurs d'expédition en acier.
Sécurisé pendant le transport et lorsqu'il est replié.
Modularité :
Plusieurs unités extensibles peuvent être combinées pour créer des structures plus grandes et plus complexes (maisons, bureaux, villages).
Durabilité :
Réutilisation de conteneurs d'expédition usagés (recyclage).
Réduction des déchets de construction par rapport aux constructions traditionnelles.
Possibilité d'intégrer des panneaux solaires, de recueillir l'eau de pluie, etc.
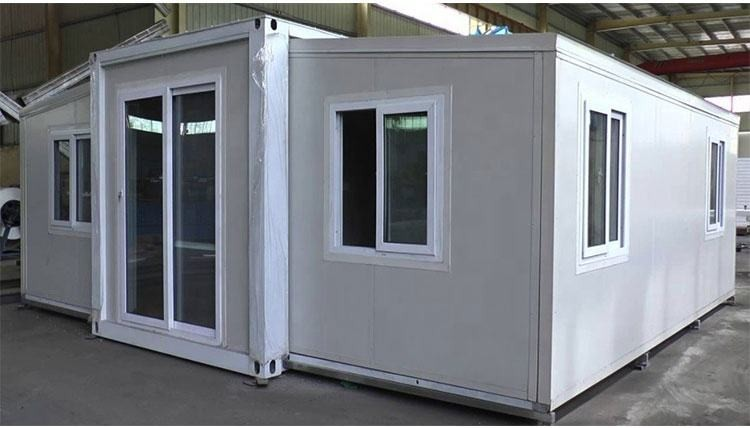
Pourquoi choisir la maison container Expand ?
Glissements de terrain et voies latérales Expansion : L'un ou les deux grands côtés coulissent horizontalement sur des rails, doublant ainsi la largeur. Les panneaux de toit se déploient souvent vers le haut. (le plus souvent).
Expansion verticale ("Pop-Top") : La partie du toit se soulève verticalement, ce qui permet d'augmenter considérablement la hauteur sous plafond et de créer éventuellement un espace de grenier.
Systèmes hybrides : La combinaison de parois coulissantes avec des levées de toit verticales ou des sections d'extrémité dépliables permet d'obtenir un maximum d'espace.
Panneaux rabattables : Les murs ou des sections entières se rabattent ou se déplient (moins courant en raison de la complexité).
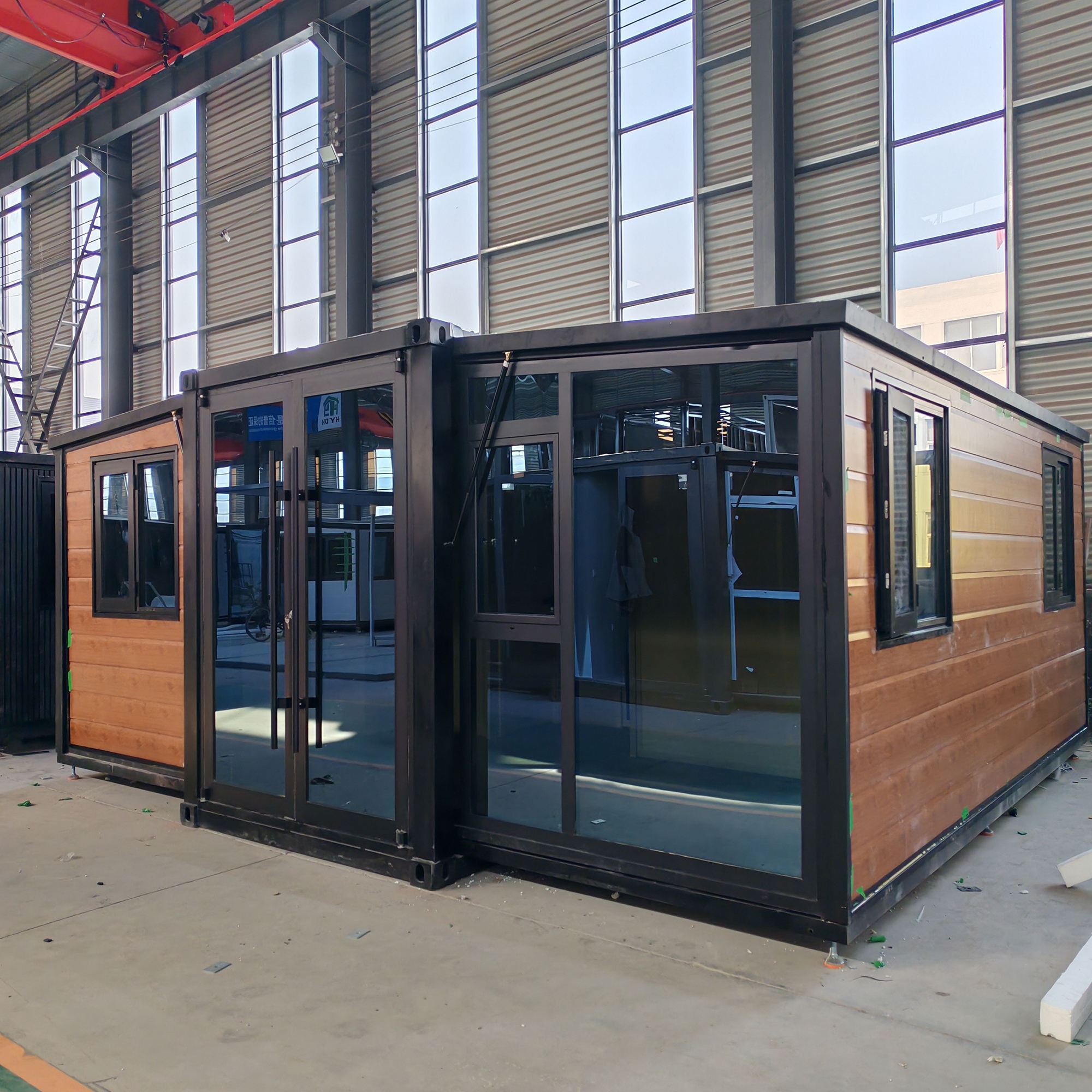
Parfait pour
Résidentiel : Maisons principales, chalets de vacances, maisons d'amis, bureaux dans l'arrière-cour (ADU), propriétés locatives.
Commercial : Bureaux de chantier, camps de construction, logements pour la main-d'œuvre, cliniques de terrain, stations de recherche, magasins, cafés.
Urgence et humanitaire : Logements et installations médicales pouvant être déployés rapidement en cas de catastrophe.
L'hospitalité : Eco-lodges, unités de glamping, hébergement temporaire pour les événements.
Spécialisé : Laboratoires mobiles, abris pour le matériel, centres de commandement.
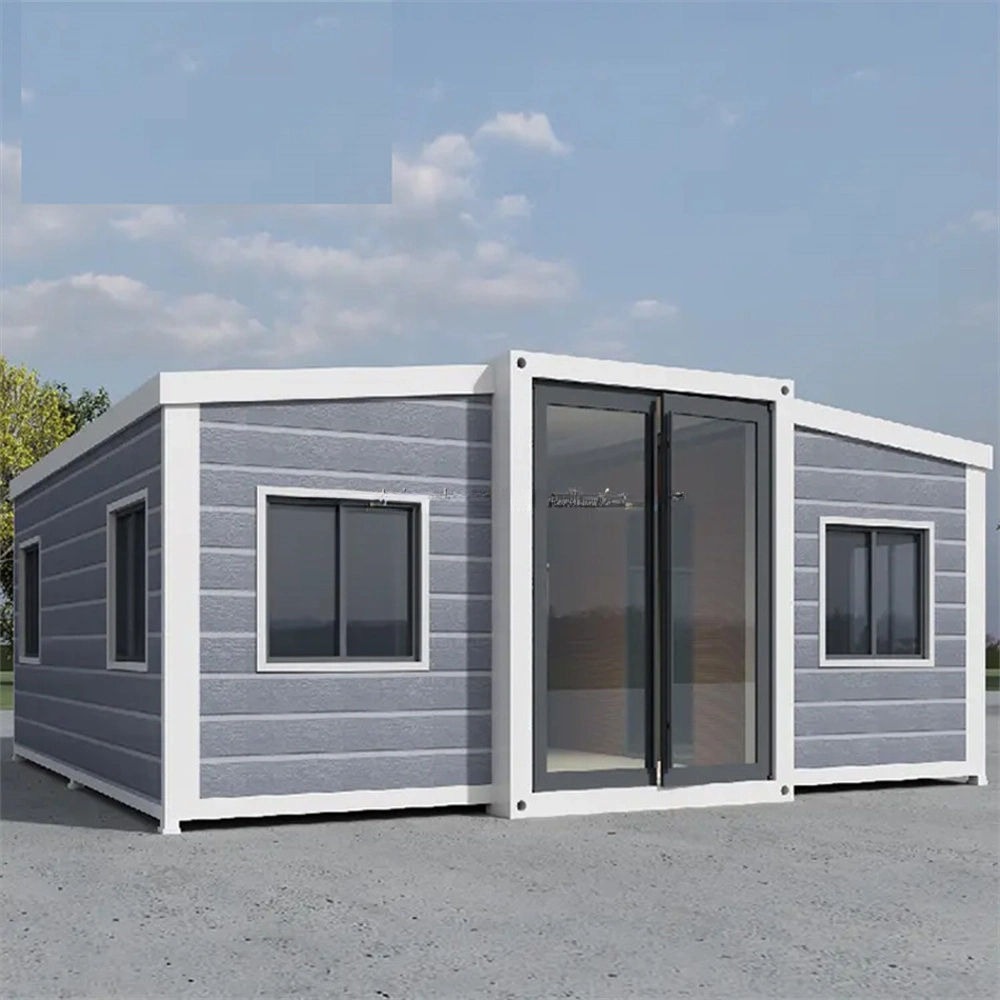
Spécifications techniques
- Poids: ~6,173 lbs (construction légère)
- Cadre: Châssis en aluminium renforcé
- Capacité de sommeil: 2 adultes + 2 enfants (la dînette se transforme en lit)
- Fenêtres: Double vitrage, teinté et anti-insectes
- Extras optionnels: Compatibilité avec les auvents d'extérieur et les tentes de toit
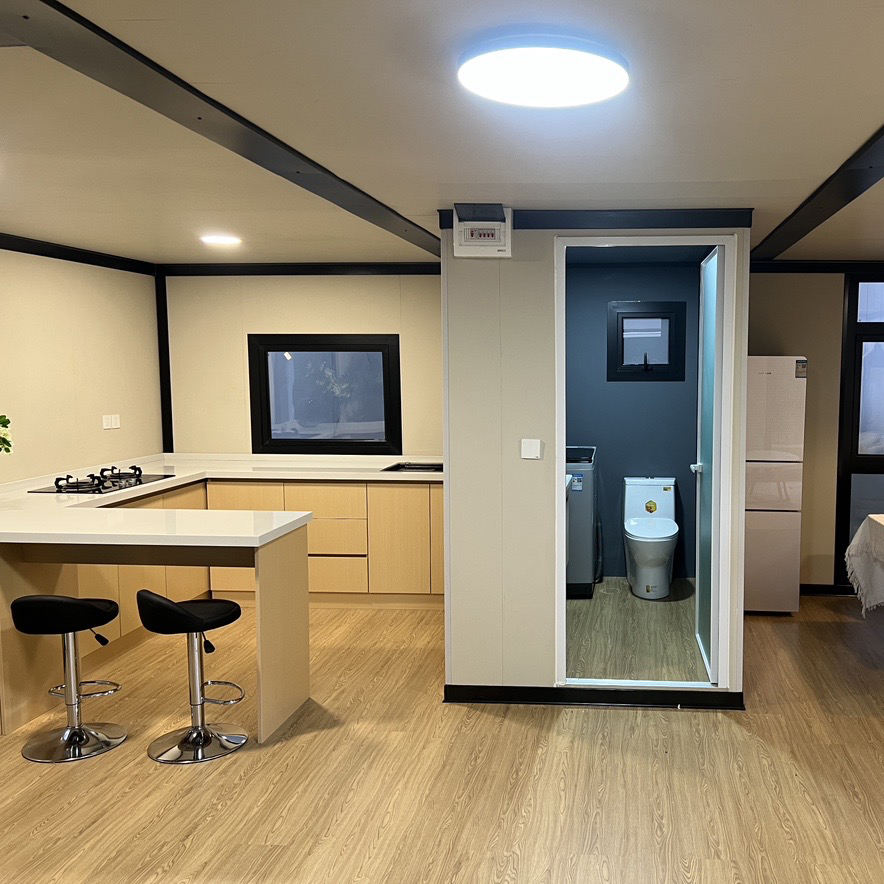
Considérations importantes et inconvénients potentiels
Isolation et contrôle du climat : L'acier conduit la chaleur et le froid. Une isolation de qualité est essentielle et peut réduire légèrement l'espace intérieur. Le chauffage, la ventilation et la climatisation doivent être soigneusement planifiés.
Coût initial : Bien qu'ils soient potentiellement moins chers dans l'ensemble que les bâtiments en dur, les mécanismes complexes et la personnalisation peuvent rendre la construction plus difficile. haut de gamme les unités extensibles sont plus chères que les conteneurs de base ou certains préfabriqués. Comparez attentivement.
Entretien : Les pièces mobiles (glissières, systèmes hydrauliques, joints) doivent être inspectées et entretenues régulièrement pour garantir un fonctionnement sans heurts et éviter les fuites.
Limitation de la largeur : Même en cas d'agrandissement, la largeur intérieure est souvent limitée par le cadre du conteneur d'origine. Une conception intelligente est nécessaire pour éviter de se sentir comme dans un tunnel.
Règlements et permis : Le zonage, les codes de construction et les permis pour les maisons-conteneurs et les structures mobiles varient. largement en fonction du lieu. Vérifiez toujours les exigences locales avant l'achat.
Préparation du site : Nécessite des fondations raisonnablement planes (piliers en béton, plate-forme en gravier compacté, dalle). Les raccordements aux services publics (eau, égouts, électricité) doivent être planifiés.
Rouille et corrosion : Les conteneurs en acier nécessitent un traitement de surface approprié (sablage, peinture de haute qualité) et un entretien permanent pour éviter la rouille, en particulier à proximité de la mer ou dans les climats humides.
Complexité de la conception : L'intégration de la mécanique d'expansion avec la plomberie, l'électricité et le chauffage, la ventilation et la climatisation ajoute de la complexité par rapport aux structures statiques.

Garantie et assistance
- Garantie structurelle de 2 ans: Protégez votre investissement en toute confiance.
- Expédition mondiale: Disponible pour les commandes en gros (contacter pour obtenir un devis).
- Assistance à la clientèle 24 heures sur 24, 7 jours sur 7: Assistance à l'installation, au remorquage et à la personnalisation.
Stock limité disponible - Améliorez votre expérience de camping dès aujourd'hui ! Garantie structurelle de 2 ans + assistance à l'installation. Commandes en vrac Agrandir la maison en conteneur !


