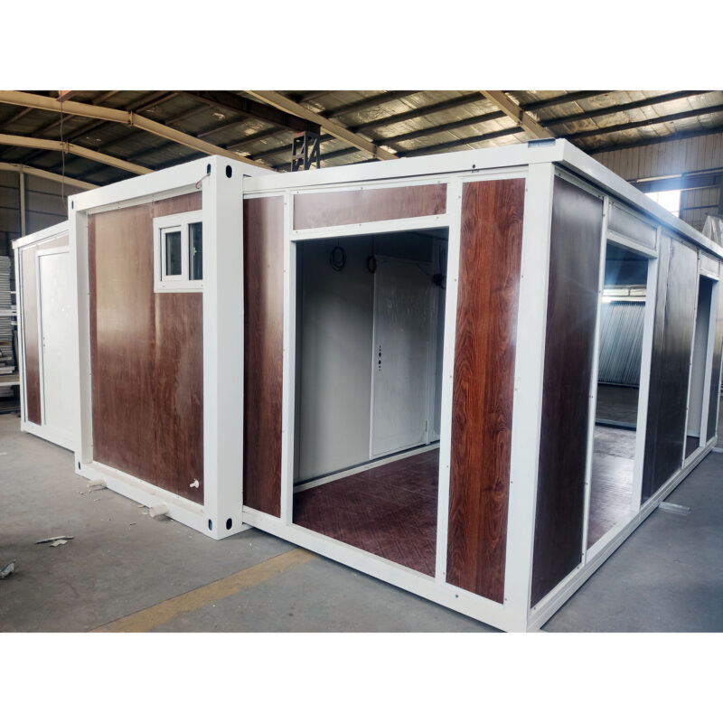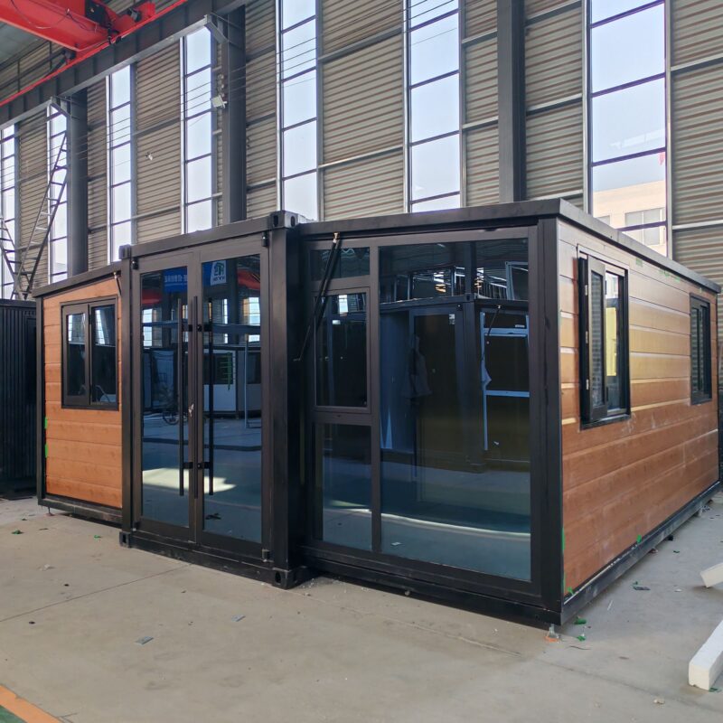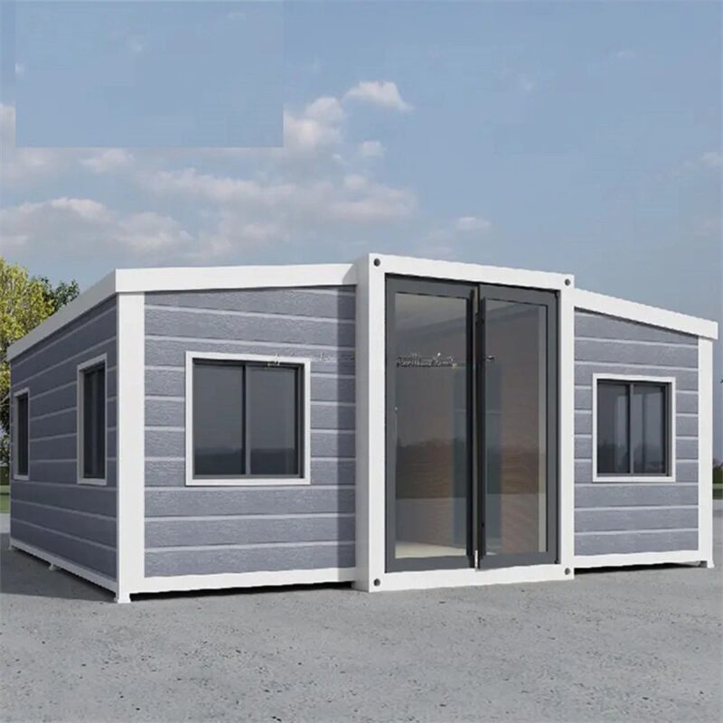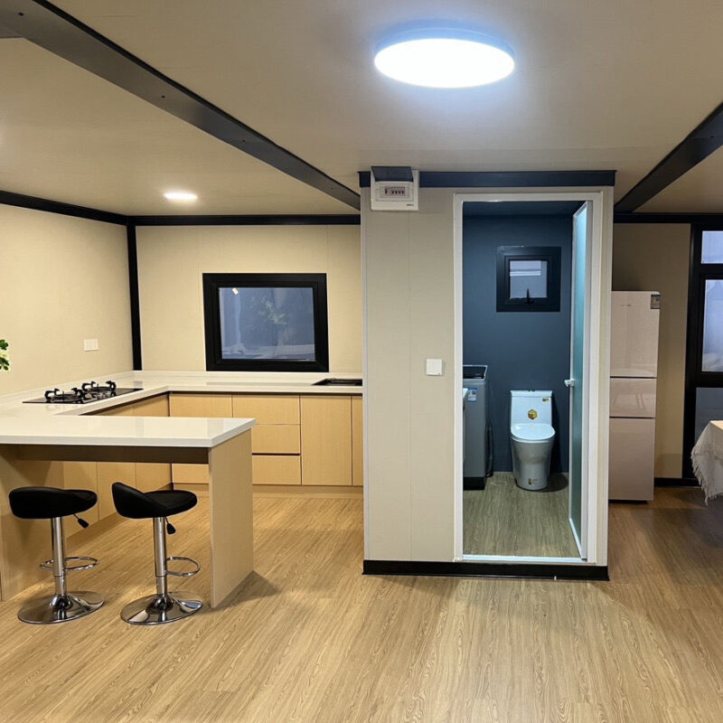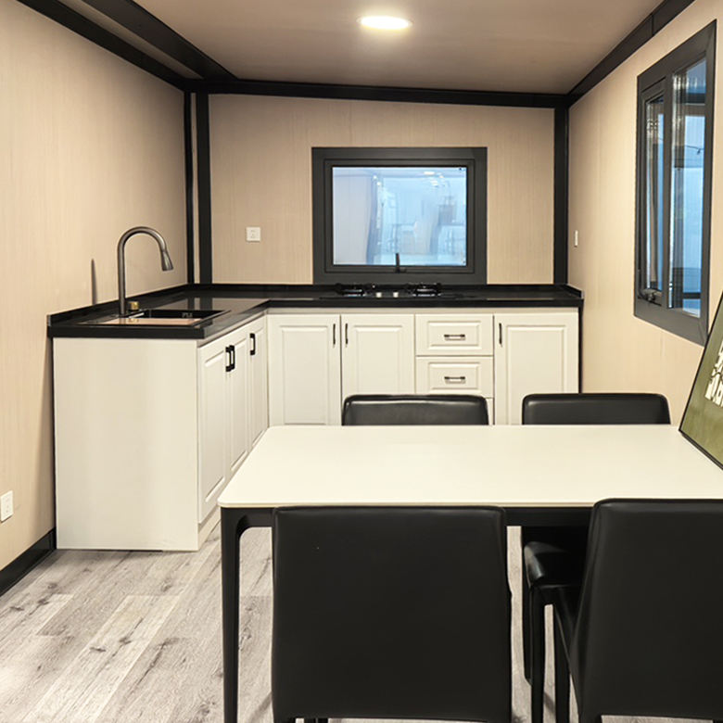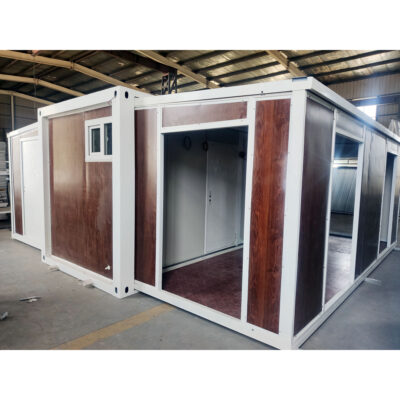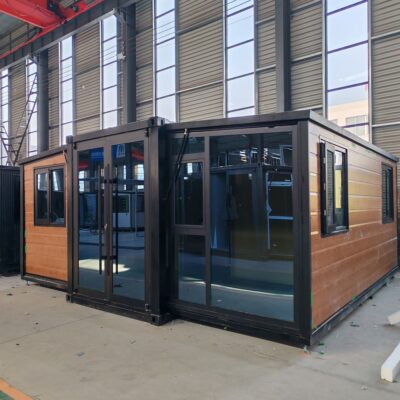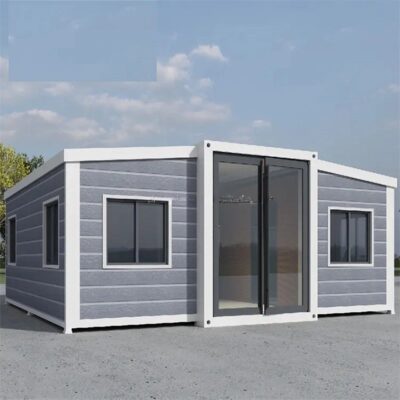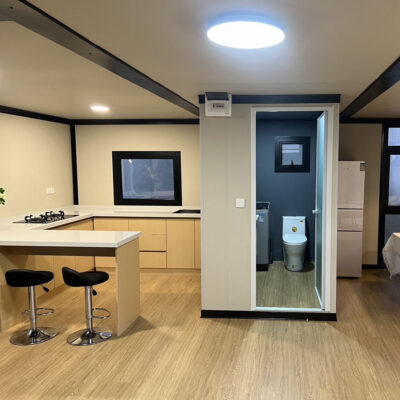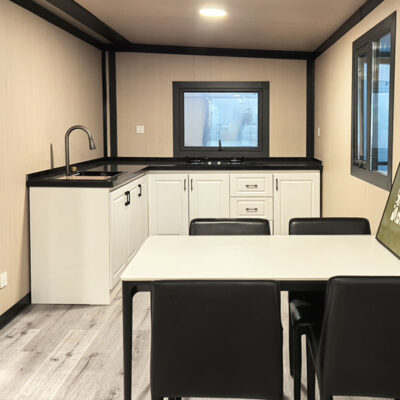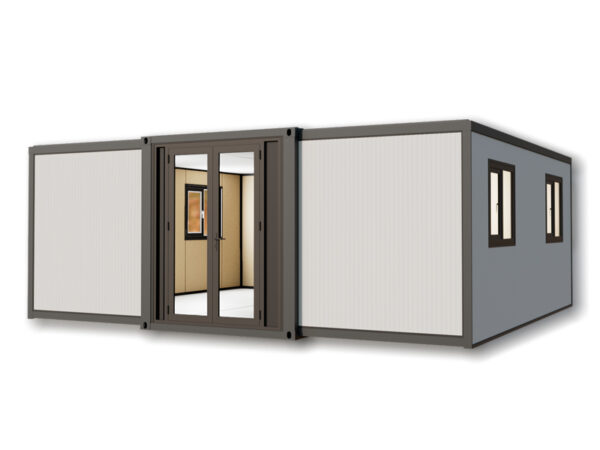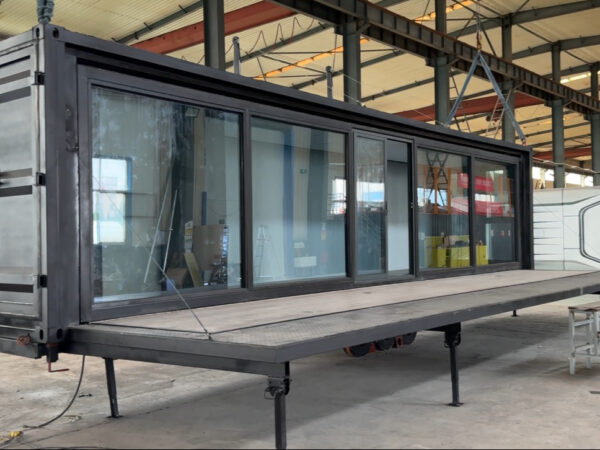Quality 20’/40′ feet Expandable Insulated Prefabricated Container House – Temp Living & Office, Durable & Lightweight, 3 room house
Key Features
Space Efficiency & Flexibility:
Maximizes livable space on-site while minimizing transport volume and cost.
Ideal for locations with space constraints during transport (narrow roads, remote sites).
Mobility & Portability:
Built on a standard container chassis for easy relocation.
Perfect for temporary needs, remote projects, or changing lifestyle requirements.
Speed of Deployment:
Much faster than traditional construction. Foundation prep is minimal (often just piers or a simple slab), and expansion can take hours to a day.
Cost-Effectiveness (Potentially):
Lower transport costs compared to wider prefab modules.
Reduced on-site construction time/labor.
Utilizes the robust and relatively inexpensive shipping container structure.
Durability & Security:
Inherits the strength and weather resistance of steel shipping containers.
Secure in transport and when collapsed.
Modularity:
Multiple expandable units can be combined to create larger, more complex structures (homes, offices, villages).
Sustainability:
Repurposes used shipping containers (recycling).
Reduced construction waste compared to traditional builds.
Potential for integrating solar panels, rainwater harvesting, etc.
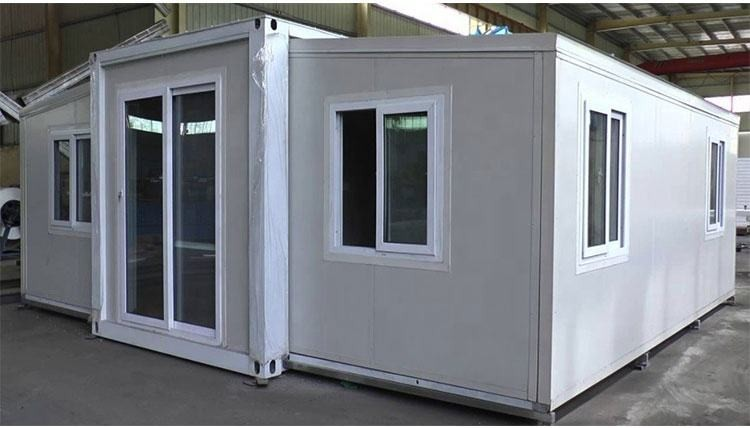
Why Choose the Expand Container House?
Sliding/Sideways Expansion: One or both long sides slide out horizontally on rails, doubling the width. Roof panels often deploy upwards. (Most common).
Vertical Expansion (“Pop-Top”): The roof section lifts vertically, adding significant headroom and potentially creating a loft space.
Hybrid Systems: Combining sliding sides with vertical roof lifts or unfolding end sections for maximum space.
Fold-Out Panels: Walls or entire sections fold down or out (less common due to complexity).
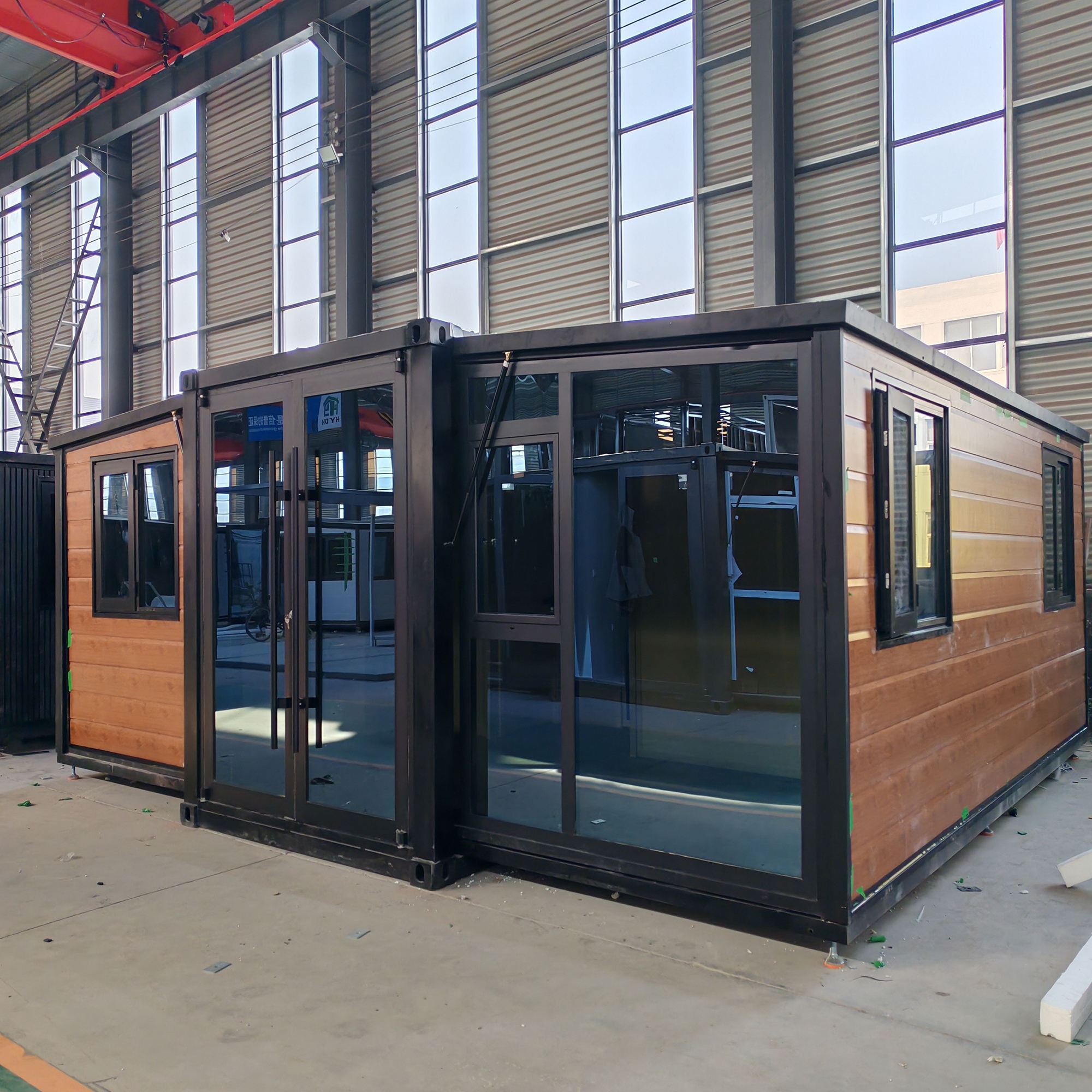
Perfect For
Residential: Primary homes, vacation cabins, guest houses, backyard offices (ADUs), rental properties.
Commercial: Site offices, construction camps, workforce housing, field clinics, research stations, pop-up retail/stores, cafes.
Emergency & Humanitarian: Rapidly deployable disaster relief housing, medical facilities.
Hospitality: Eco-lodges, glamping units, temporary event accommodation.
Specialized: Mobile labs, equipment shelters, command centers.
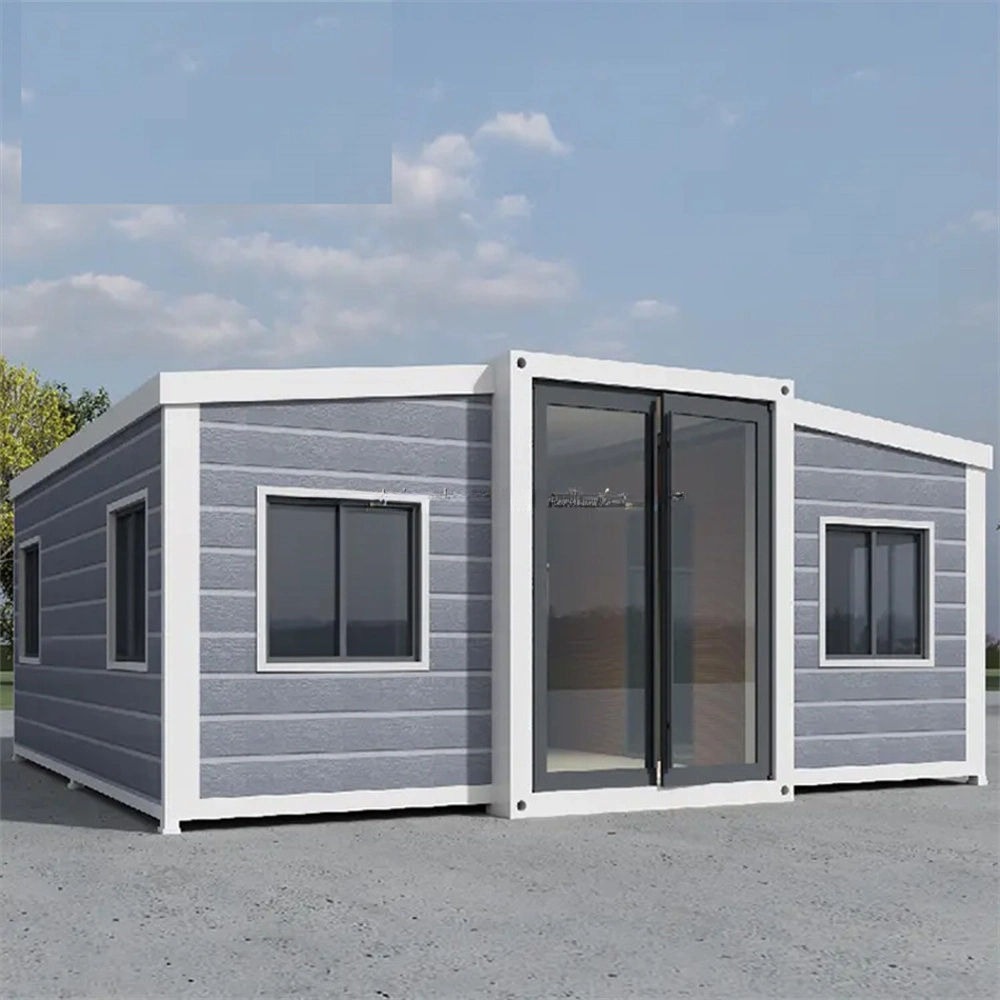
Tech Specs
- Weight: ~6,173 lbs (lightweight construction)
- Frame: Reinforced aluminum chassis
- Sleeping Capacity: 2 adults + 2 kids (dinette converts to bed)
- Windows: Dual-pane, tinted, and bug-screened
- Optional Extras: Outdoor awning, rooftop tent compatibility
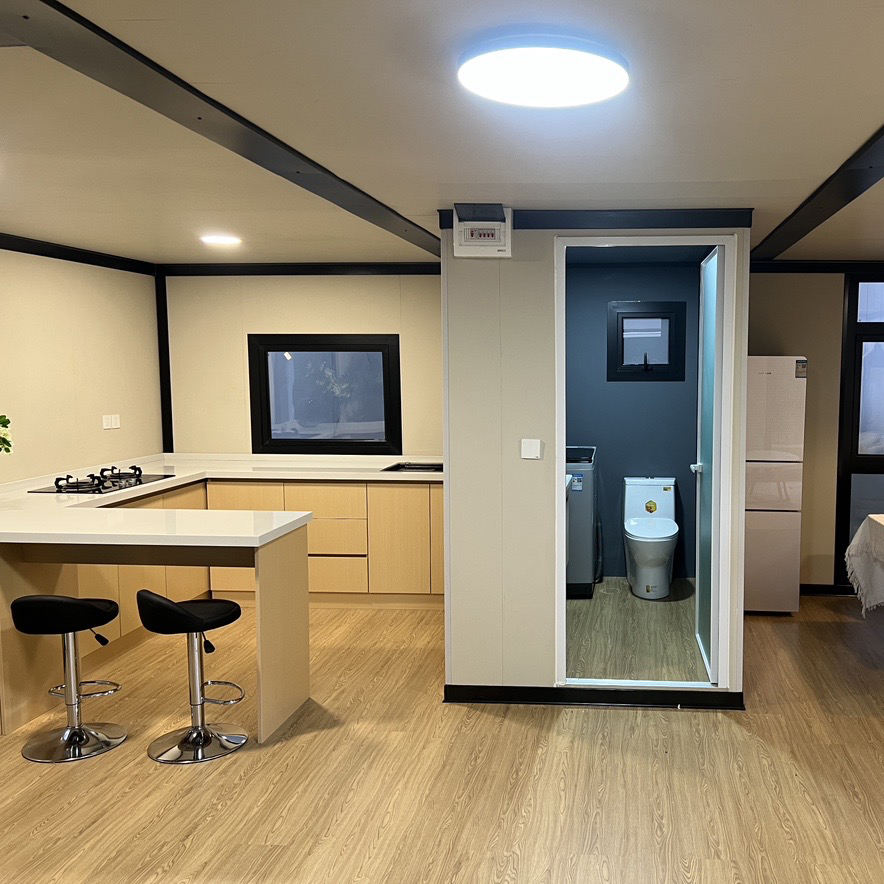
Important Considerations & Potential Drawbacks
Insulation & Climate Control: Steel conducts heat/cold. High-quality insulation is crucial and can reduce interior space slightly. HVAC needs careful planning.
Initial Cost: While potentially cheaper overall than stick-built, the complex mechanisms and customization can make high-end expandable units more expensive than basic containers or some prefabs. Compare carefully.
Maintenance: Moving parts (slides, hydraulics, seals) require regular inspection and maintenance to ensure smooth operation and prevent leaks.
Width Limitation: Even when expanded, the internal width is often constrained by the original container frame. Clever design is needed to avoid feeling tunnel-like.
Regulations & Permits: Zoning, building codes, and permits for container homes and movable structures vary widely by location. Always check local requirements before purchasing.
Site Preparation: Requires a reasonably level foundation (concrete piers, compacted gravel pad, slab). Utility connections (water, sewer, power) need planning.
Rust & Corrosion: Steel containers require proper surface treatment (sandblasting, high-quality paint) and ongoing maintenance to prevent rust, especially near the sea or in humid climates.
Design Complexity: Integrating expansion mechanics with plumbing, electrical, and HVAC adds complexity compared to static structures.

Warranty & Support
- 2-Year Structural Warranty: Protect your investment with confidence.
- Global Shipping: Available for bulk orders (contact for quotes).
- 24/7 Customer Support: Assistance with setup, towing, and customization.
Limited Stock Available – Elevate Your Camping Experience Today! 2-year structural warranty + setup support. Bulk orders Expand Container House !


