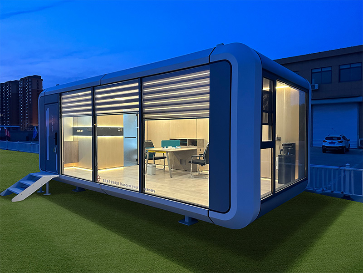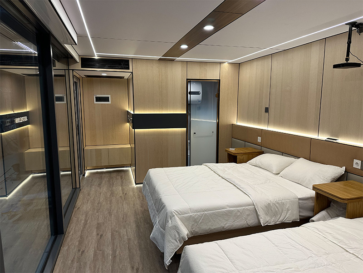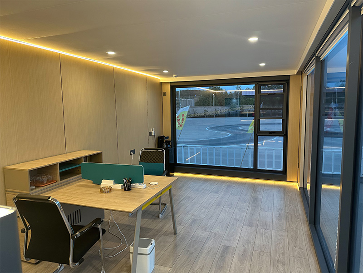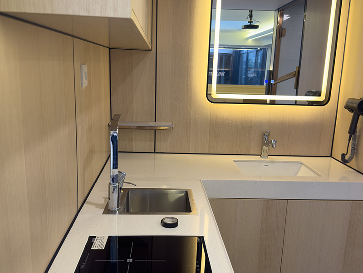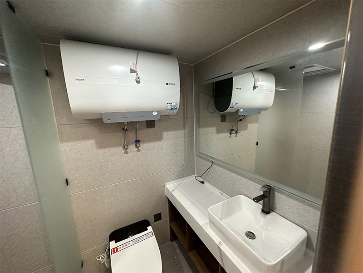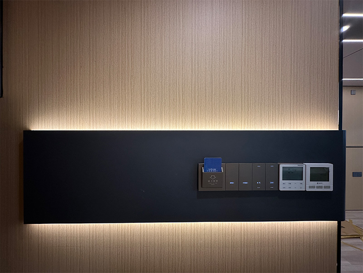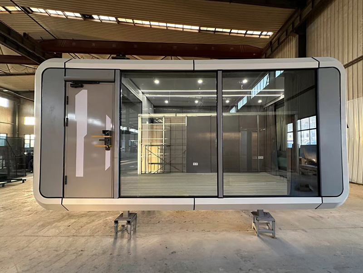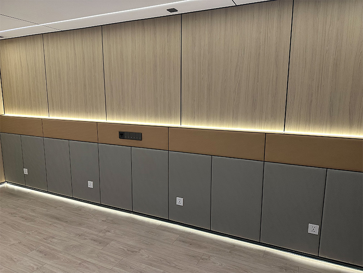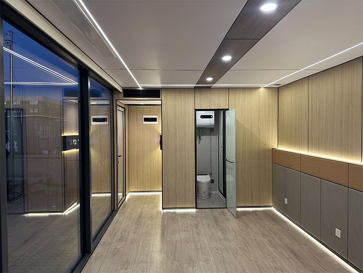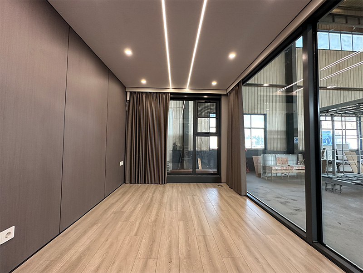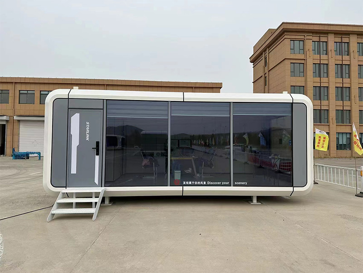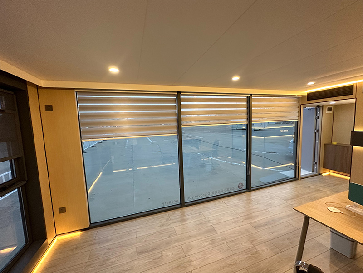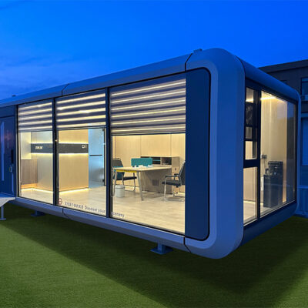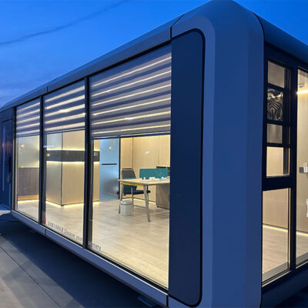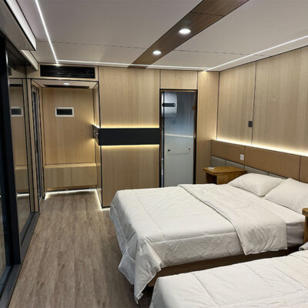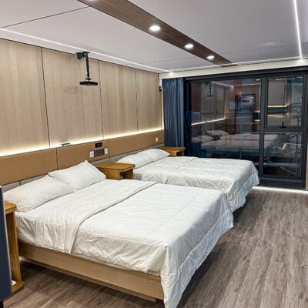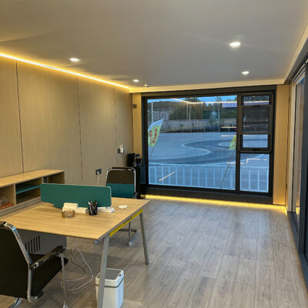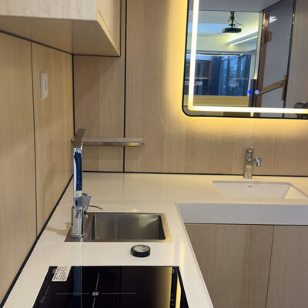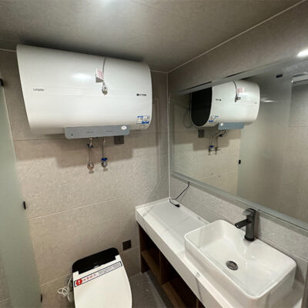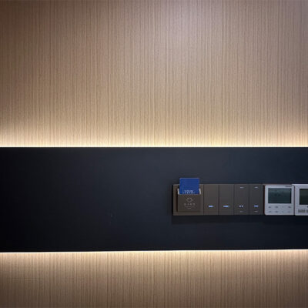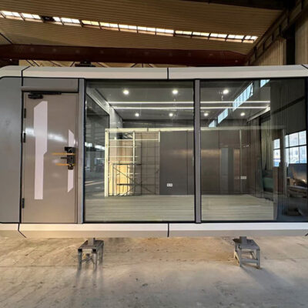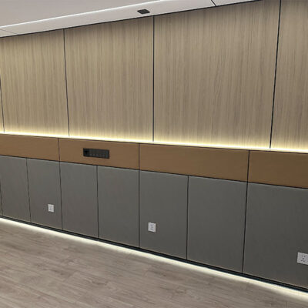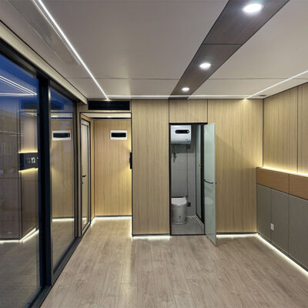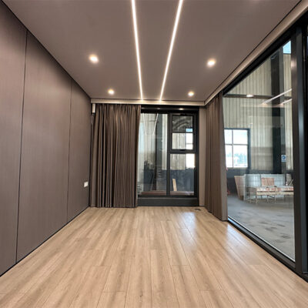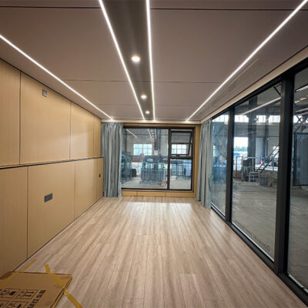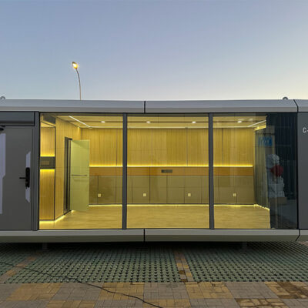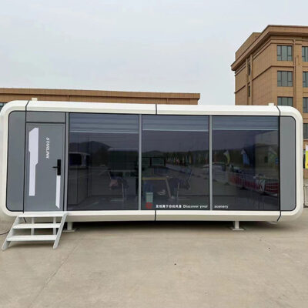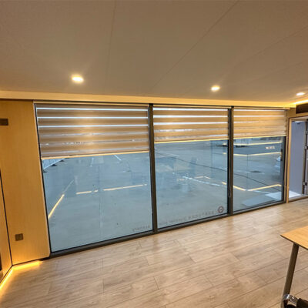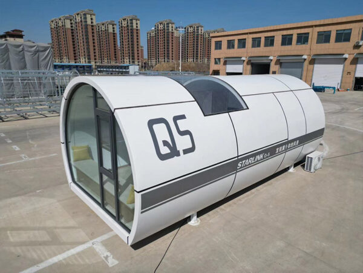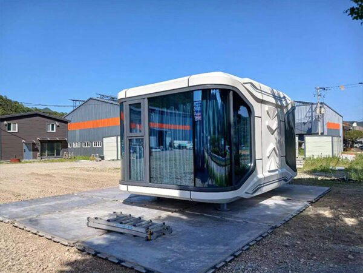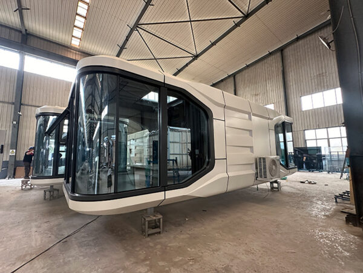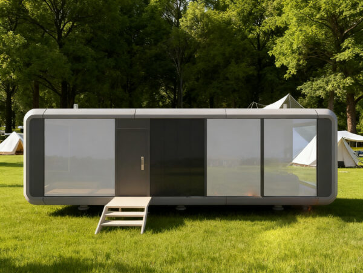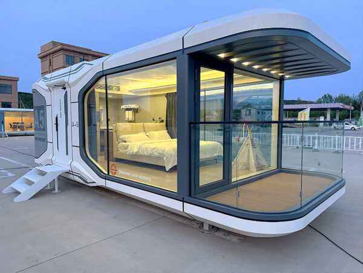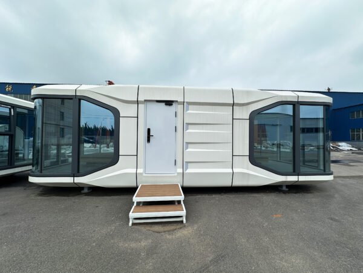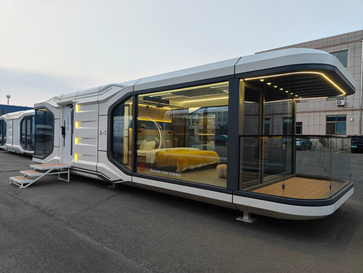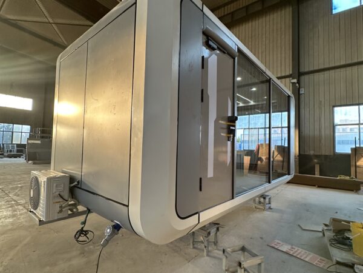StarLink Apple Cabin C5 Capsule Home – Compact Modern Living That Makes a Big Statement
Welcome to a New Era of Smart Living.
The StarLink Apple Cabin C5 Capsule Home redefines what it means to live well—with less. Perfectly sized at approximately 236 ft², this modern, minimalist prefab home is crafted for individuals, couples, and entrepreneurs who crave a home that is affordable, sustainable, and uniquely stylish.
Whether you’re dreaming of downsizing, investing in a vacation rental, building a backyard ADU, or finding your first home, the C6 makes a compelling case for thinking outside the traditional four walls.
1. Top Features Homebuyers Love
Space-Smart Design: Every square foot is optimized. From the cozy sleeping nook to the efficient kitchenette, no space is wasted.
Energy Efficiency: Built-in insulation, low-E windows, and available solar options cut down monthly bills and carbon footprints.
Fast Setup: Delivered as a ready-to-install modular unit. Move in within weeks, not months.
Sustainable Construction: Eco-conscious materials meet modern building standards—perfect for environmentally mindful buyers.
Curb Appeal with Character: Futuristic curves, steel finishes, and soft lighting create a space-age aesthetic that fits anywhere—from city backyards to lakeside retreats.
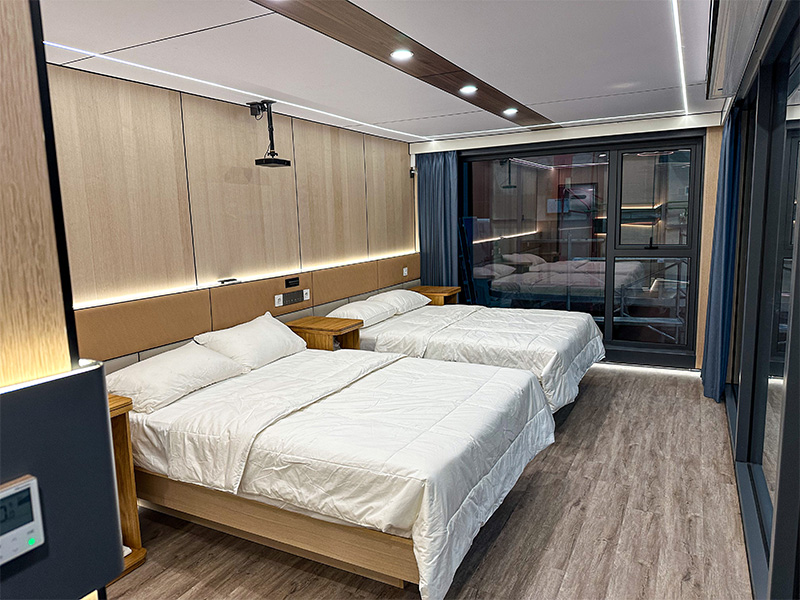
2. Product Specifications
Total Area: ~236 ft² (22 m²)
Dimensions: Approx. 7.5m(24.61 ft) x 3.5m(11.48 ft) x 2.5m(8.20 ft)
Layout Includes:
Living area with convertible seating
Kitchenette with storage
Bathroom with enclosed shower
Sleeping loft or fold-out bed
Material Highlights:
Reinforced steel framing
Thermal-insulated wall panels
Double-glazed windows
Ventilation and electrical systems pre-installed
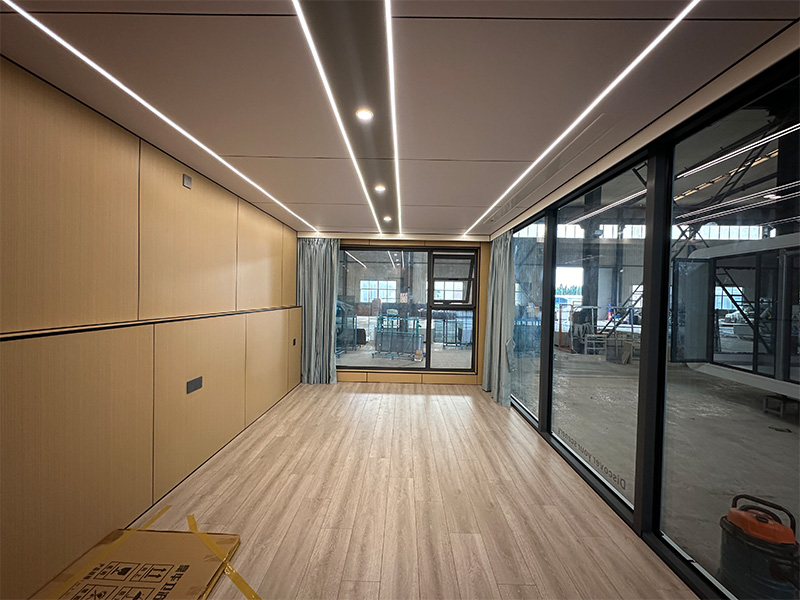
3. Why This Home Solves Real Problems
1. Affordability in a Housing Crisis
Home prices and mortgage rates are out of reach for many Americans. The C5 offers homeownership without the financial burden—costing a fraction of traditional real estate.
2. The Rise of Remote Work
Need a private, quiet, inspiring place to work? The C5 doubles as a home office, studio, or creative space. It’s perfect for freelancers, digital nomads, and creators.
3. Rental Income Potential
Want to earn passive income? Install one or more C5 homes on your land and start renting them through Airbnb or Vrbo. Your investment could pay for itself in months.
4. Urban & Rural Flexibility
From urban infill lots to mountain getaways, the C5 is designed to adapt. You can place it in your backyard as an ADU or on a plot of land off the grid.
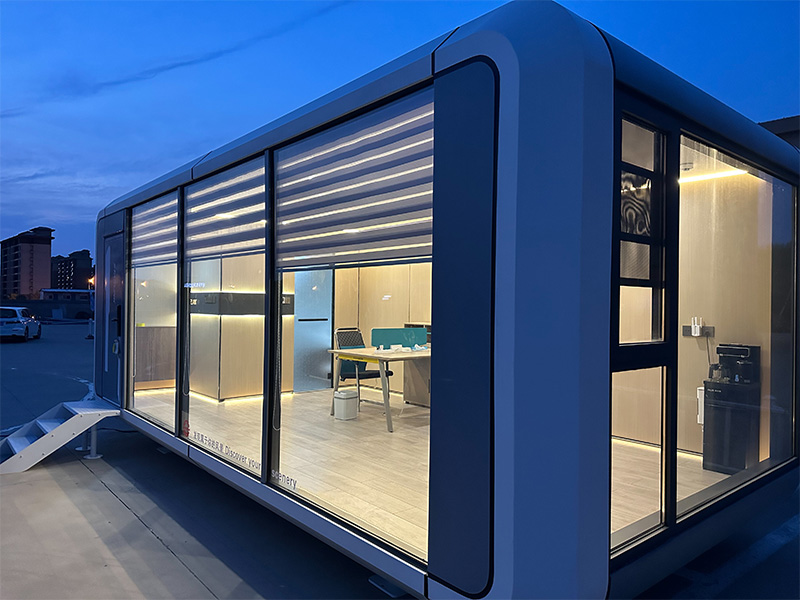
4. Inspired by Top U.S. Real Estate Agents
“What’s remarkable about the Apple Cabin C5 Capsule Home is how it takes a modern lifestyle and packages it in a way that’s both aspirational and accessible. My clients are craving minimalism, financial freedom, and flexibility—this home delivers all three.”
— Lori M., Top 1% Realtor, Austin, TX
“As an investment, it’s brilliant. Whether as a starter home or a revenue-generating rental, the value is unbeatable.”
— James T., Broker & Investor, Denver, CO
5. Customization Options
Make it your own:
Exterior Colors & Finishes
Solar Panel Packages
Smart Home Integration
Furniture Kits
Off-Grid Water & Power Options
6. What’s Included
– Fully prefabricated capsule unit
– Plumbing and electrical pre-installed
– Windows and doors pre-fitted
– Assembly instructions (if not pre-installed)
– Optional furnishings available
7. Shipping & Delivery
Lead Time: 25–35 business days
Delivery Options: International freight, including U.S. ports
Installation Support: Local setup teams available in select U.S. cities
8. Pricing & Order Info
Starting Price: From \$19,800 per unit
MOQ: 1 unit
Bulk Discounts: Available for orders of 5+ units
Financing: Contact us for recommended U.S.-based financing options
9. Certifications & Compliance
Complies with international prefab housing standards
U.S.-adaptable electric systems (110V–120V)
Designed for easy permitting in most U.S. states (check local ADU laws)
10. Who Is This Home For?
First-time Homeowners: seeking an affordable entry point
Downsizers: looking to simplify life
Real Estate Investors: adding unique rental inventory
Remote Workers: needing a dedicated space
Eco-Conscious Buyers: who care about sustainability
Families: adding an in-law suite or guest house
11. Real-World Use Cases
Backyard rental in Los Angeles → $1,500/month on Airbnb
Mountain retreat in Colorado → Solar-powered, fully off-grid
ADU in Portland → Used as an art studio and guest room
Student housing pod in Austin → 4 units installed on shared land
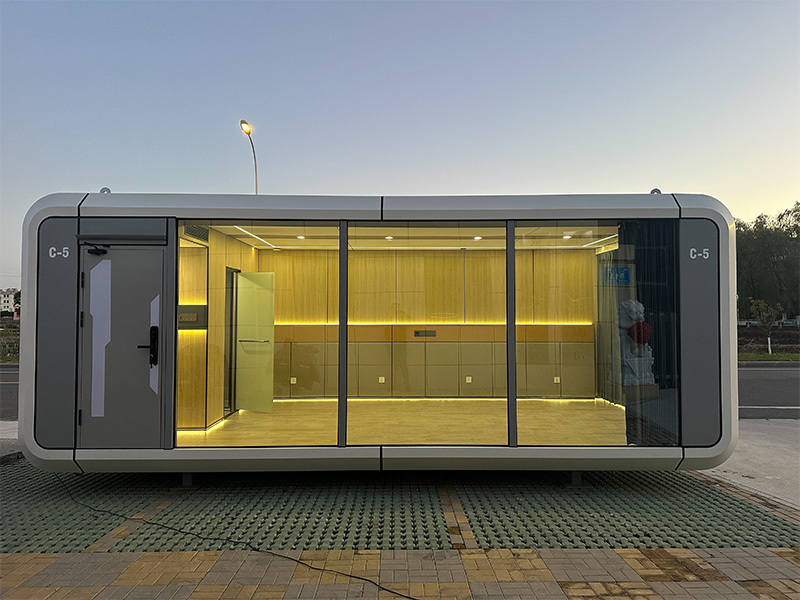
12. Smart Design for Modern Life
This isn’t just a “tiny house.” The Starlink Building Apple Cabin C5 is a micro-living revolution built with the same quality and intention you’d expect from a modern condo—but without the monthly HOA fees, long construction timelines, or design compromises.
It’s a smart solution for the modern dreamer.
Ready to Take the Next Step? Contact Us Now!


